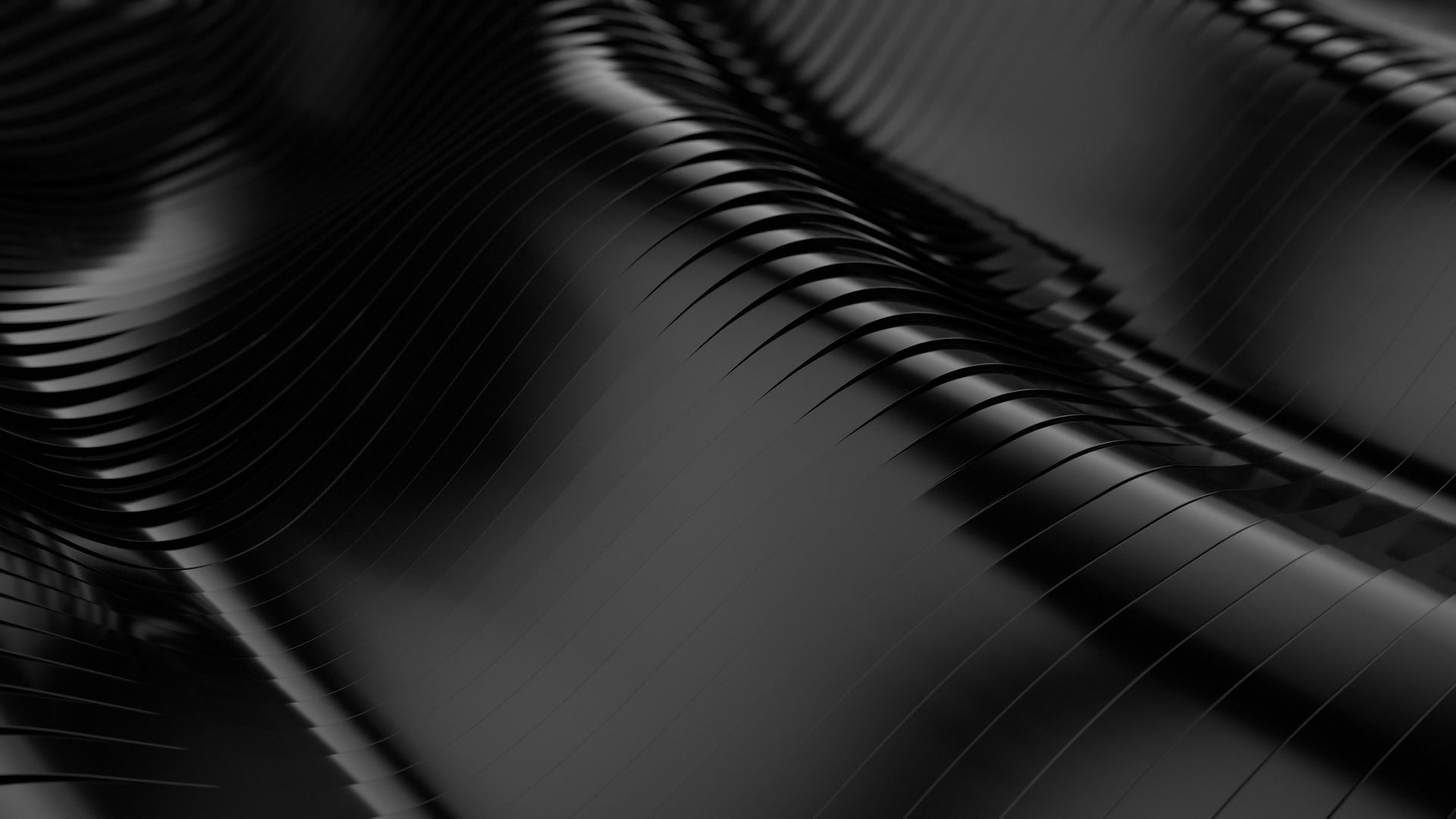
+44 (0) 800 999 50 88
hello@massdesigners.com

UNIQ
Mass Designers created the luxury interiors for this private members fitness club and studios in North West London. Part of a golfing complex, this facility shares its changing areas with other sports users. A concrete structure meant a column free space but all services were required to be surface mounted or hidden from sight. Mass devised an ingenious cladding panel system to disguise the services and all power/ comms and AV were supplied through illuminated stainless steel columns - to group training hubs.
The flooring to the main gym is mixture of polished concrete and micro bacterial carpet creating a blend of industrial and luxurious finishes. Timber cladding is finished with a 'lacewood' veneer and the new studios incorporated hardwood sprung floors in 'rosewood', with a ceiling feature coffer and programmable lighting.
A freestanding gym managers desk and reception point were created adjacent to the entrance area, together with a members area and notices, formed around existing structure. Additionally, a consultation and sports treatment and therapy room were formed in one corner of the gym and the exterior 'clad' in silver vinyl.
With carefully considered lighting and bespoke joinery features, this personal member's fitness club offers a stunning and convivial environment to train, work out and socialise.












